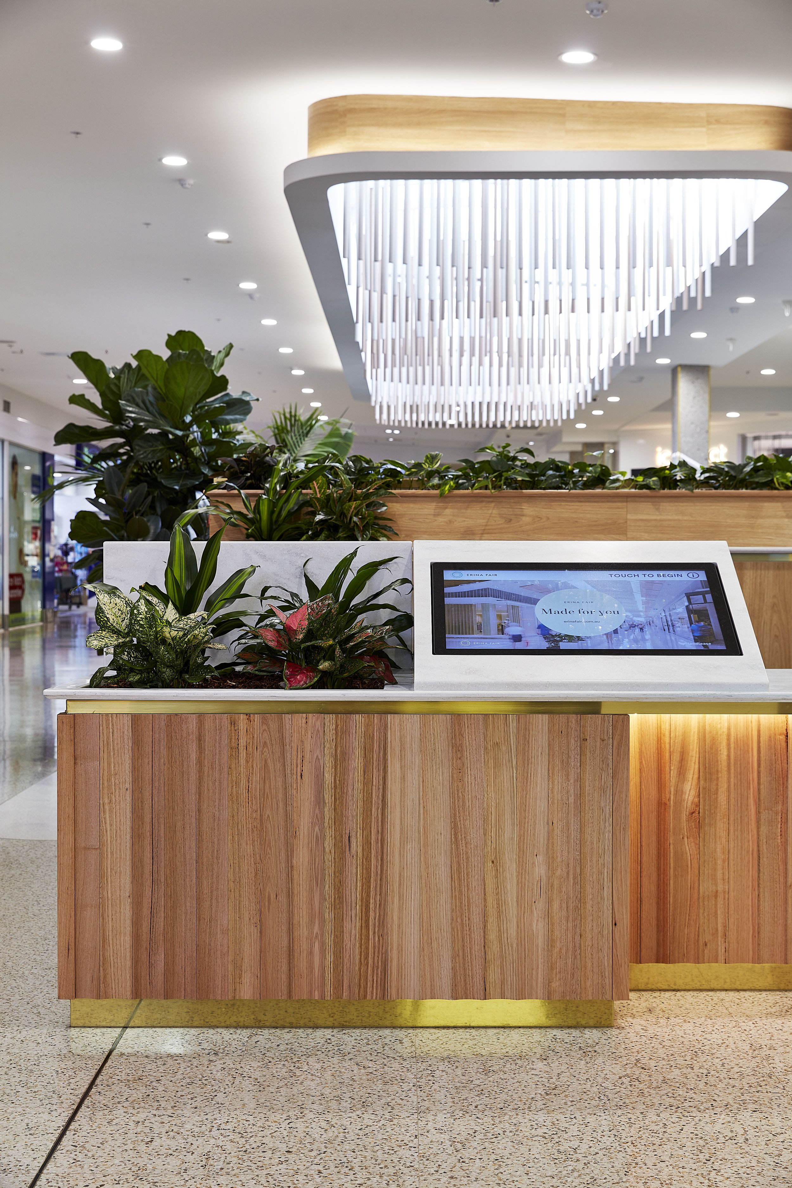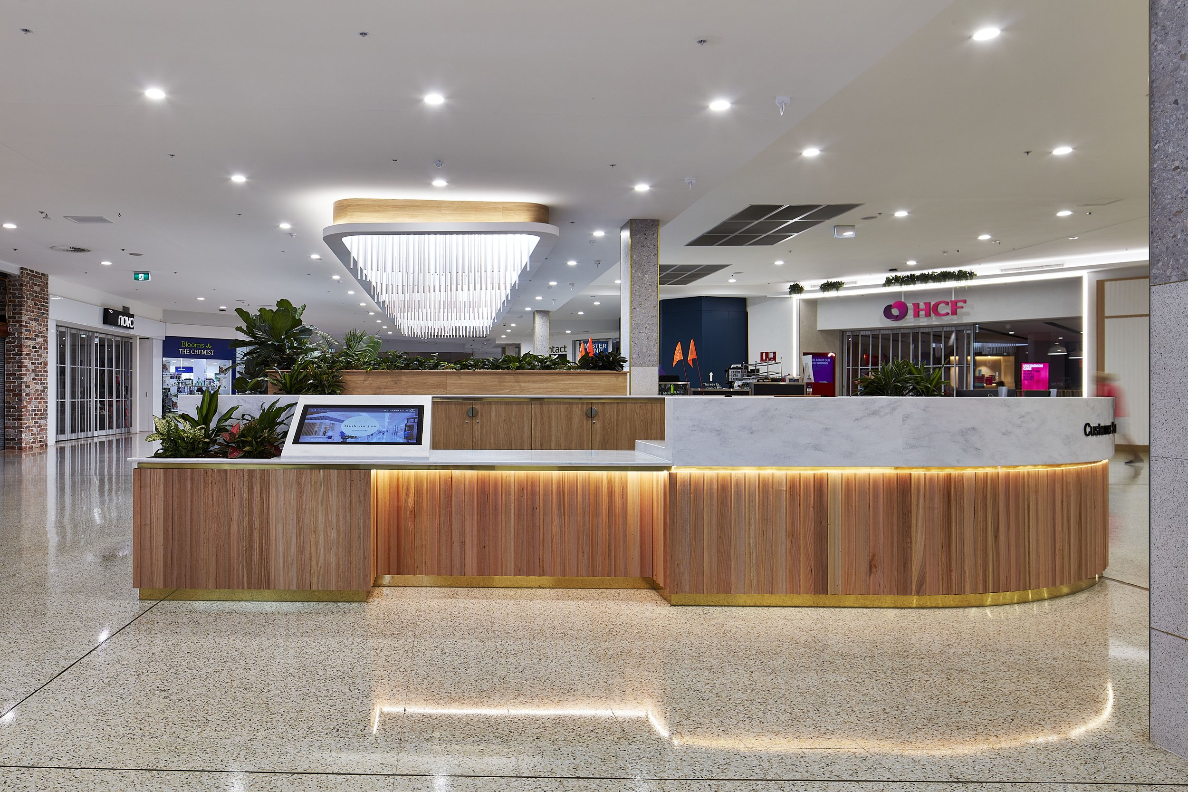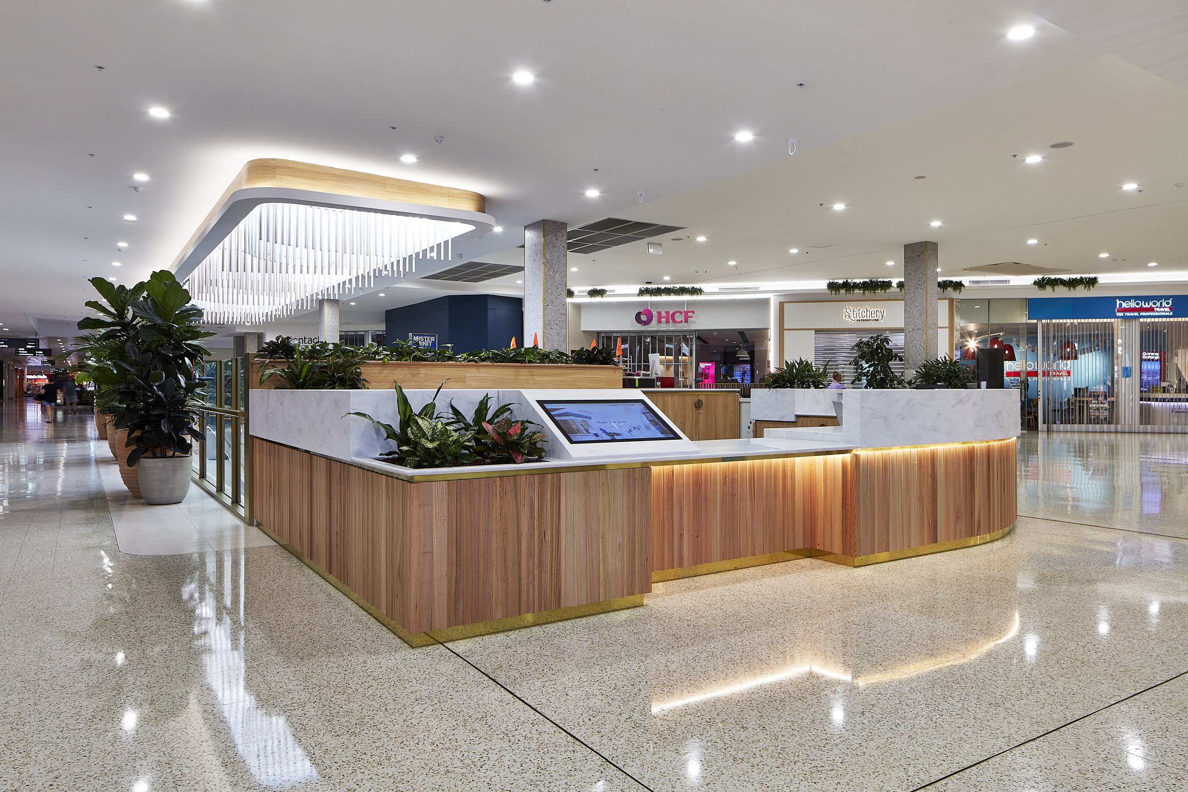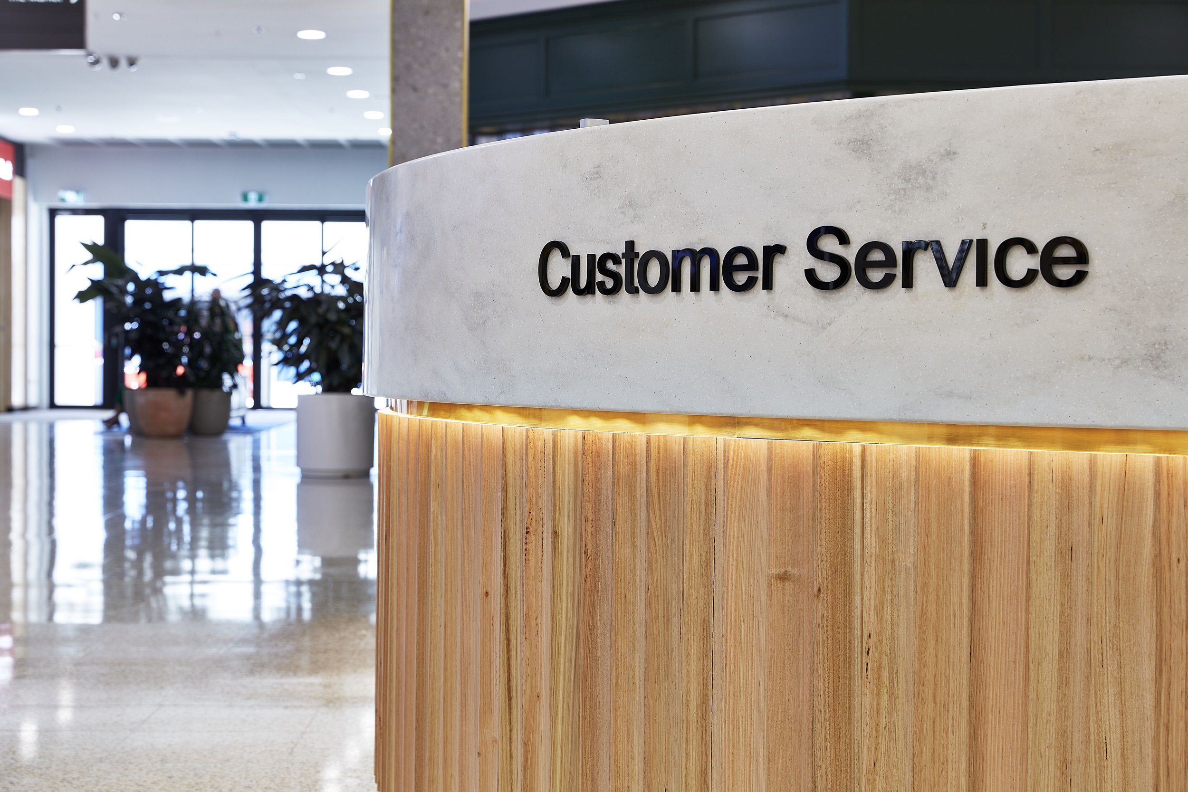
Erina Fair
Fresh Food & Dining Precinct
In the oldest area of the centre lies a revitalized fresh food and dining precinct, injecting a fresh wave of vitality and dynamism into the area. A contemporary palette, harmonizing with the existing chequerboard terrazzo, captures the essence of the coastal charm synonymous with the Central Coast.
Location: Erina Fair Shopping Centre, Erina NSW // Client: Lendlease // Project Management: TCB Project Management // Builder: Builden Industries // Photographer: Steve Brown
Scope: Design and planning of Fresh Food & Dining Precinct.

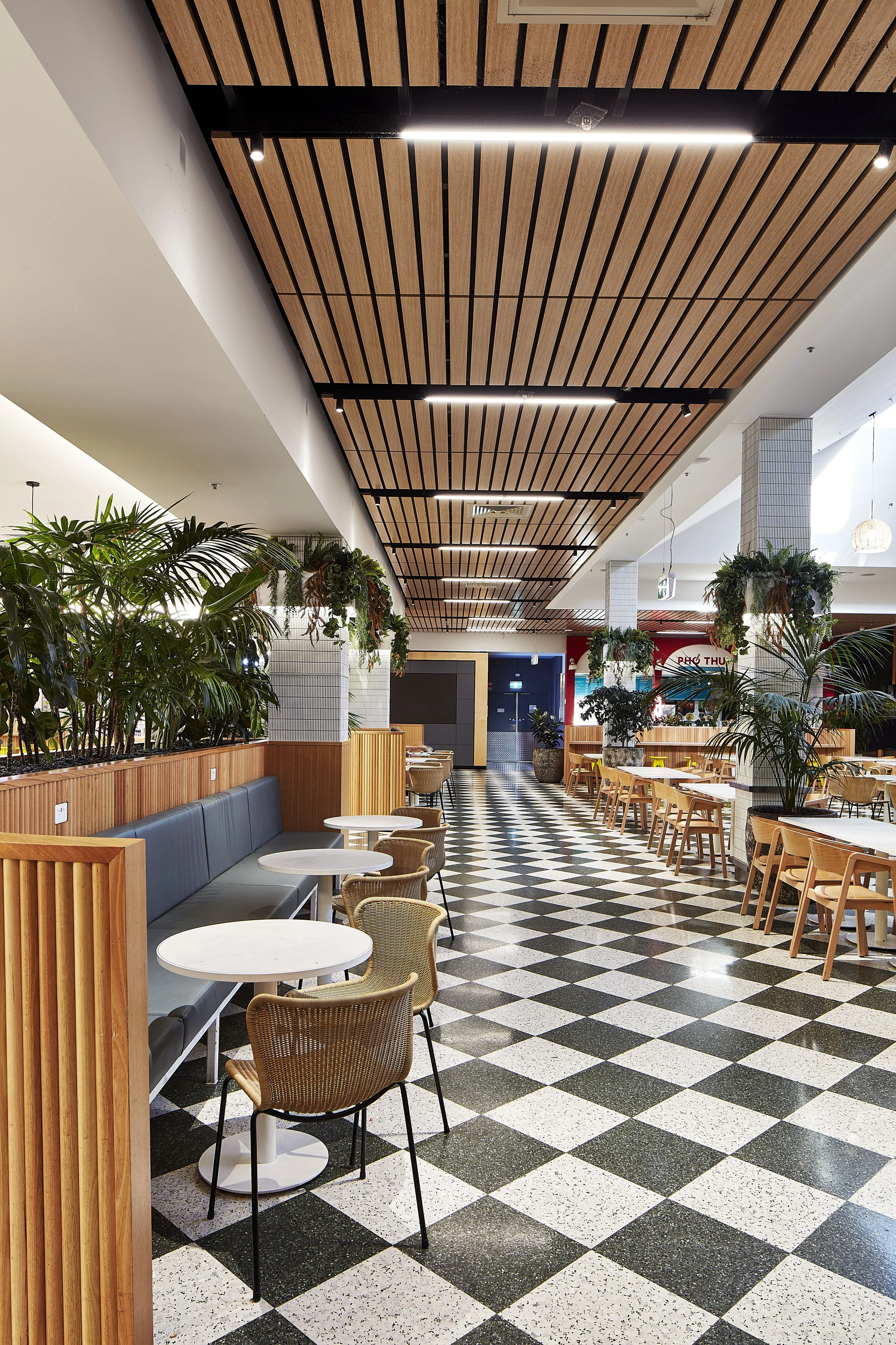







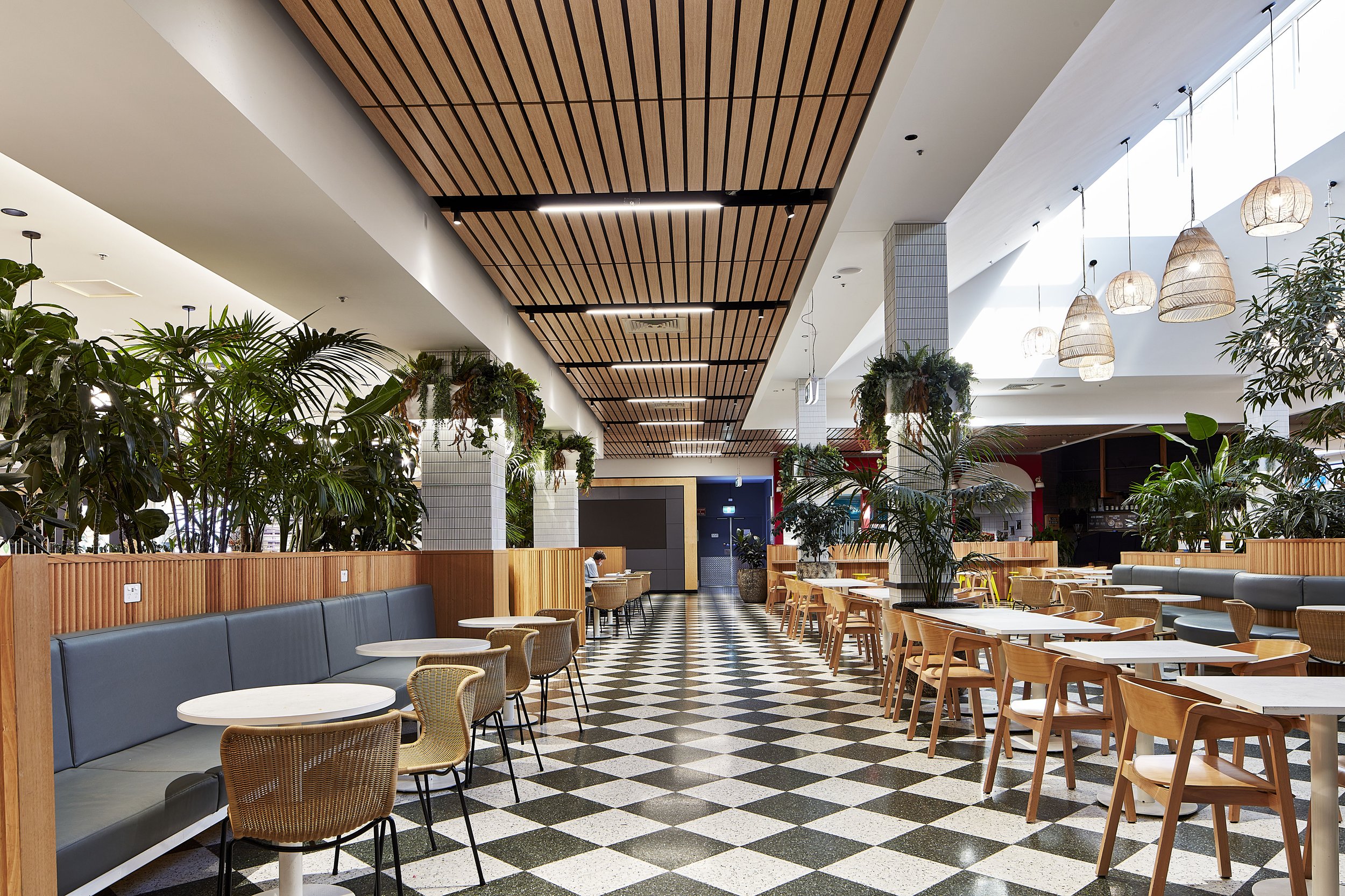


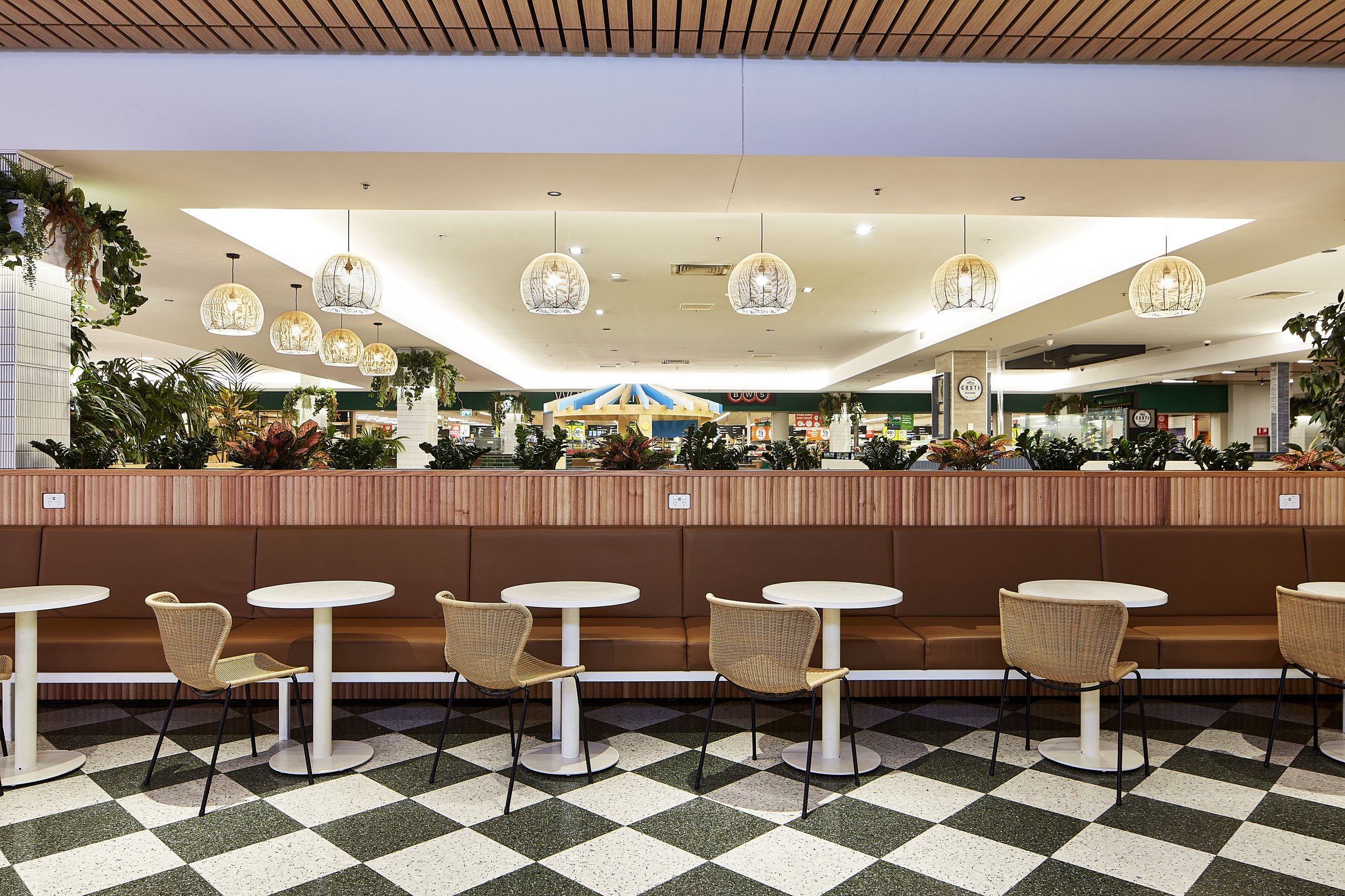
Amenities & Parents Room
Celebrating its coastal setting on the Central Coast, the design of the amenities and parents' room aims to offer customers a premium experience. Utilising nautical elements, timber, and brickwork, complemented by vibrant accents in the play areas, the overall result intends to exude a sense of comfort and style.
Builder: Mainbrace // Project Management: TCB Project Management // Photographer: Steve Brown
Scope: Amenities & Parents Room Planning & Interior Design
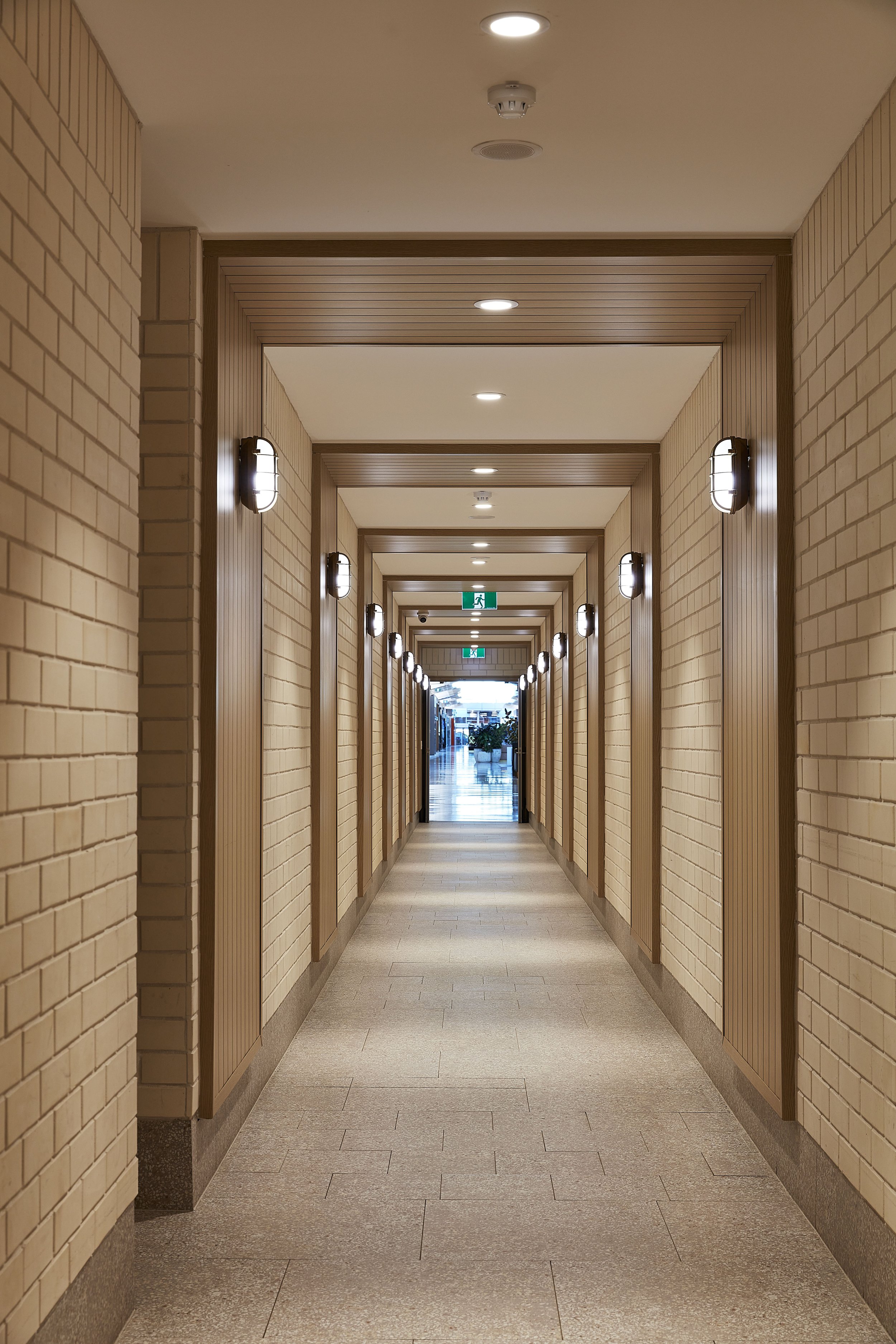





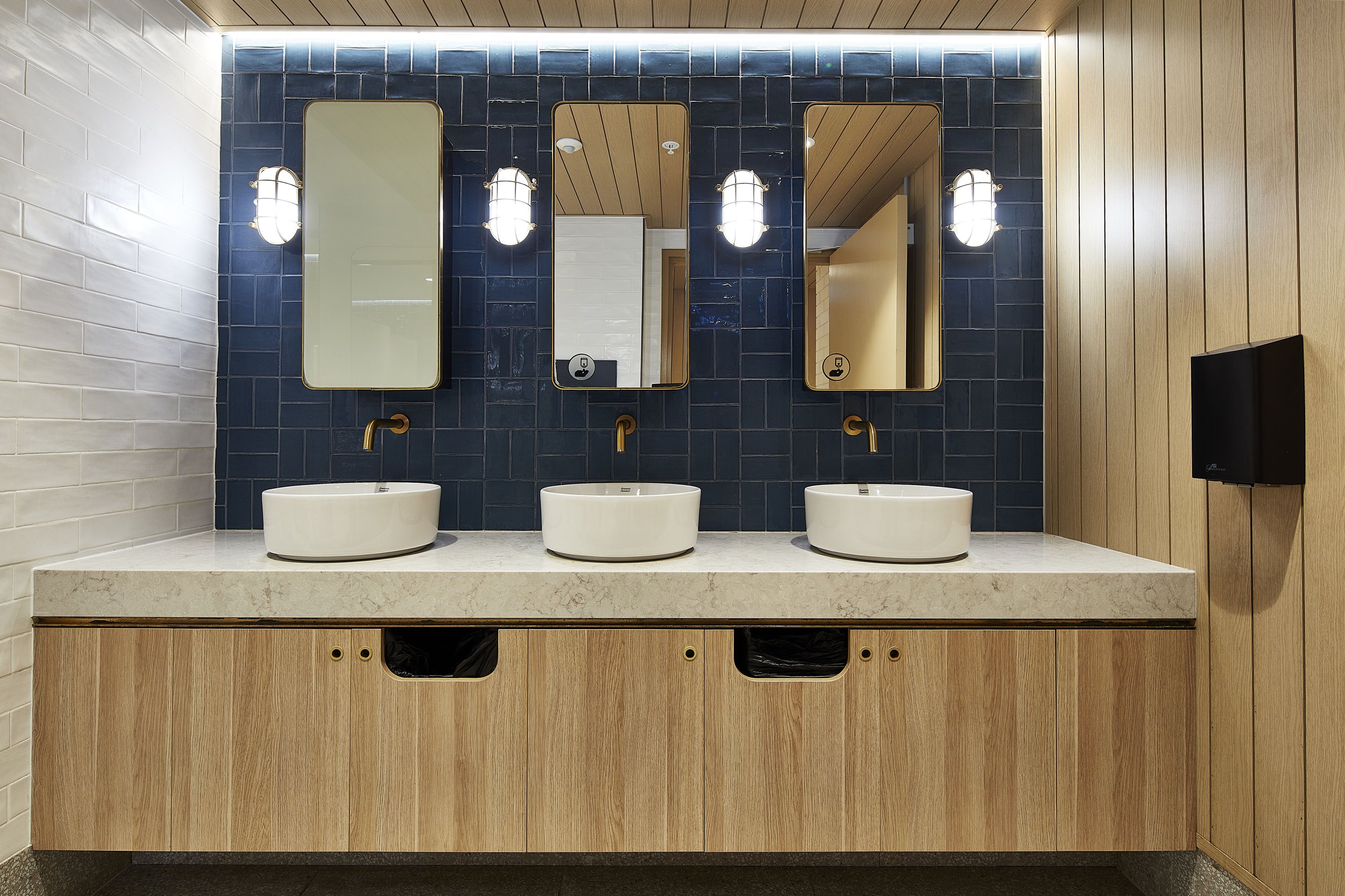







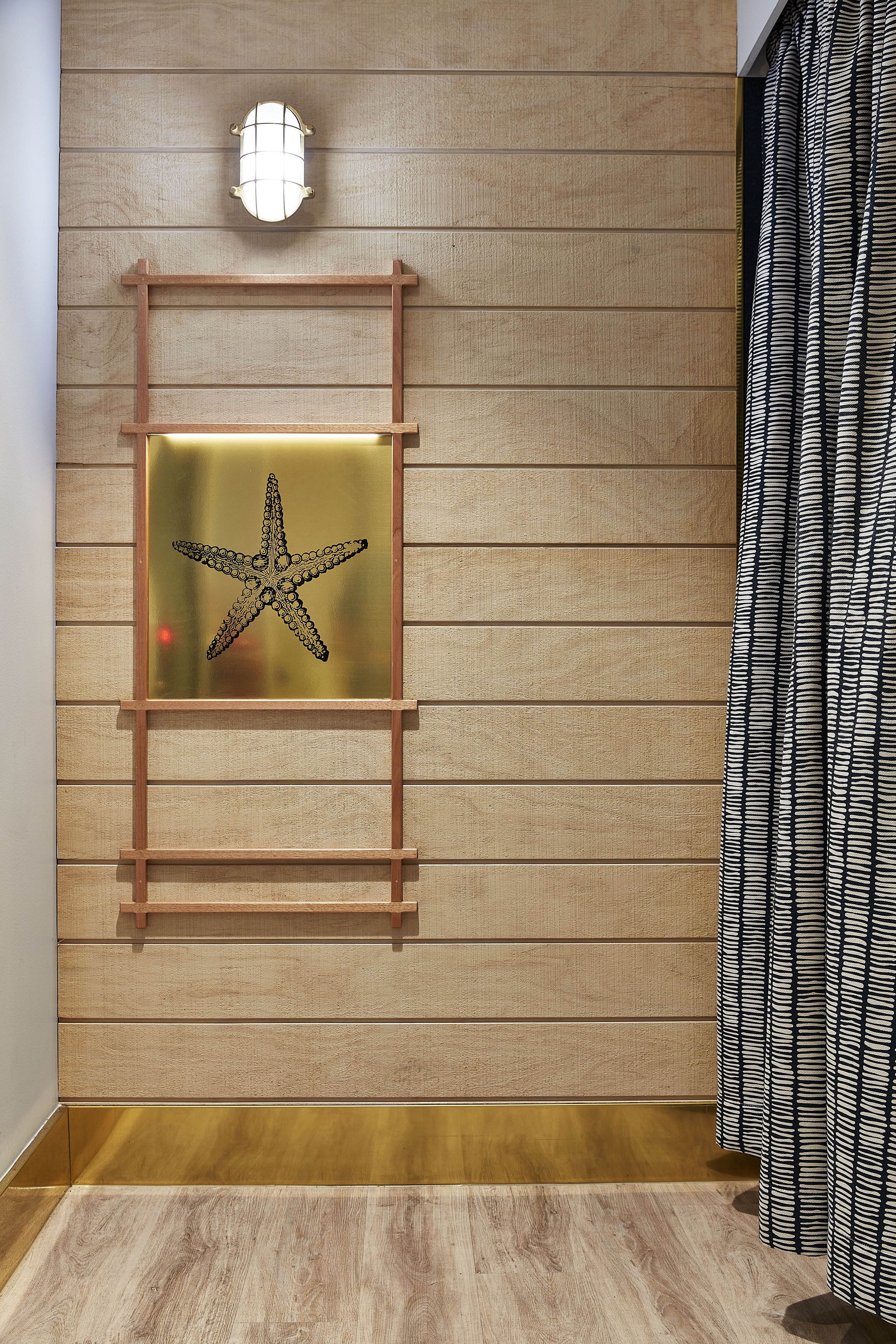


Customer Service Desk
The design & repositioning of the Customer Service Desk into the new Premium Mall brought improved access and functionality to this essential and in demand facility of Erina Fair. Incorporating accessibility and touch screen information provisions into the counter allowed for an all inclusive service counter.
Builder: Builden Industries // Photographer: Steve Brown
Scope: Interior Design

