Retail Design Manuals
The preparation of Tenancy Guidelines and Style Guidelines is a crucial step in maintaining consistency, quality, and cohesion within a development or property. These documents serve as a reference for tenants and designers, ensuring that all spaces and fit-outs adhere to the overarching design vision, standards, and functionality.
Tenancy Guidelines typically include practical information and requirements for tenants, such as:
Space Planning & Layout: Outline of required dimensions, common space considerations, and layout standards to ensure functional flow within the property.
Fit-out & Construction: Clear instructions on acceptable materials, finishes, and construction methods to be used during tenancy build-outs, ensuring consistency with the building's design aesthetic.
Signage & Branding: Guidelines for tenant signage, both interior and exterior, including size, style, and placement to maintain visual cohesion and avoid clutter.
Operational Standards: Details on maintenance expectations, safety standards, sustainability practices, and compliance with local regulations.
Common Area Use: Restrictions or guidance on how shared spaces (e.g., hallways, bathrooms) should be used or maintained by tenants to uphold a high standard across the property.
Style Guidelines, on the other hand, focus on the aesthetic and design aspects of the tenancy spaces, ensuring the property’s visual identity is cohesive throughout:
Color Palette: A defined range of colors for both interior and exterior finishes, including wall colors, flooring, and any other significant elements that should align with the overall design vision.
Materials & Finishes: Specifications on the types of materials, textures, and finishes allowed (e.g., wood, stone, metal) that reflect the property’s intended style and level of luxury.
Furniture & Fixtures: Guidelines for any furniture or fixture choices, ensuring that they align with the property's design language in terms of style, scale, and quality.
Lighting: Recommendations for types of lighting fixtures and their placement to enhance both the functionality and aesthetics of the spaces.
Brand Integration: How tenants can incorporate their own brand identities into their spaces without compromising the overall design cohesion of the development.
Together, these guidelines ensure that each tenant's space complements the building's overall design, creating a harmonious and high-quality experience for both tenants and visitors.
Preparation of Lease Plans
Retail Design Management



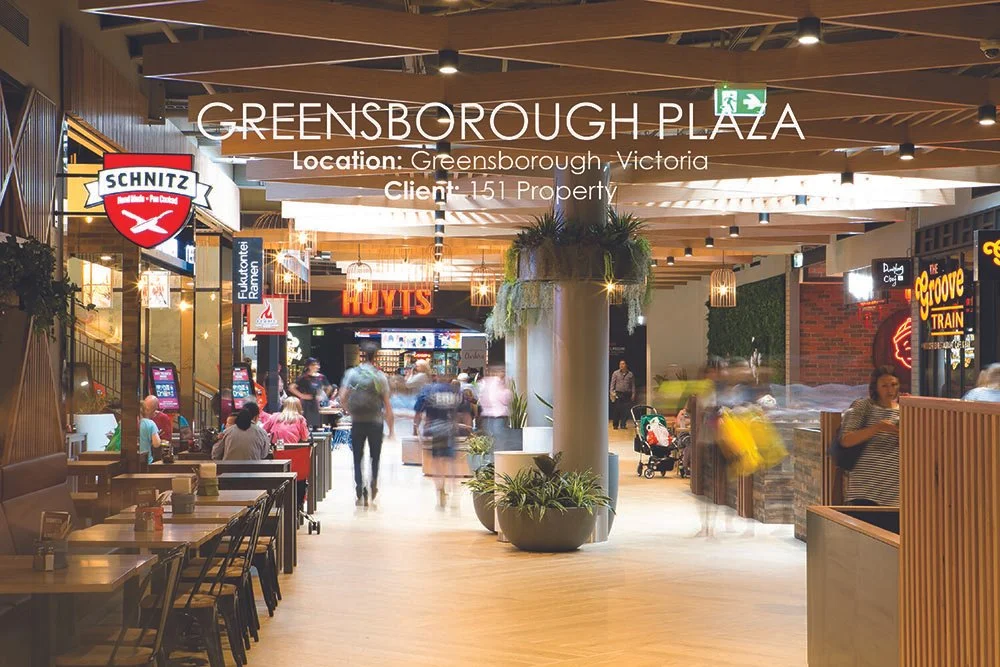


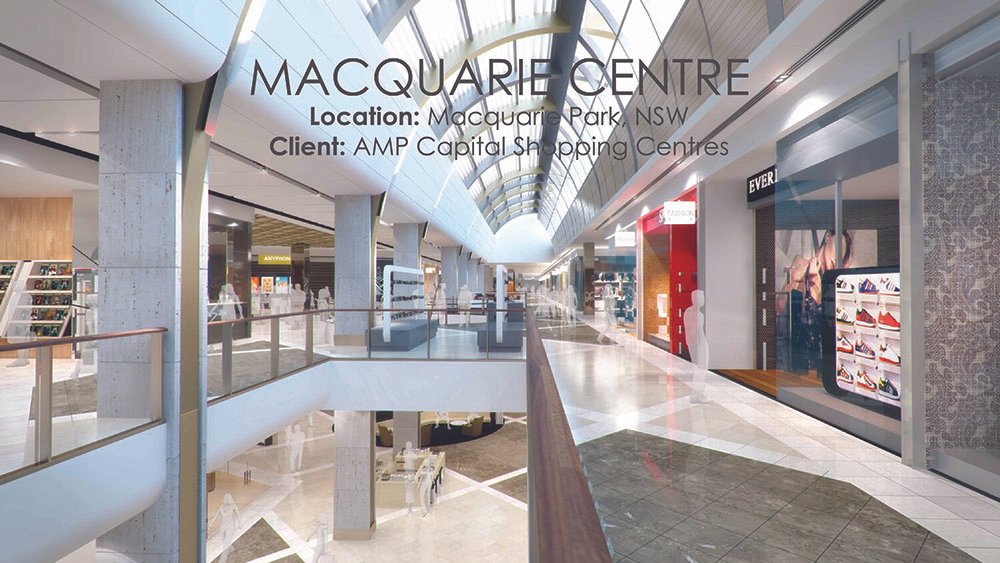





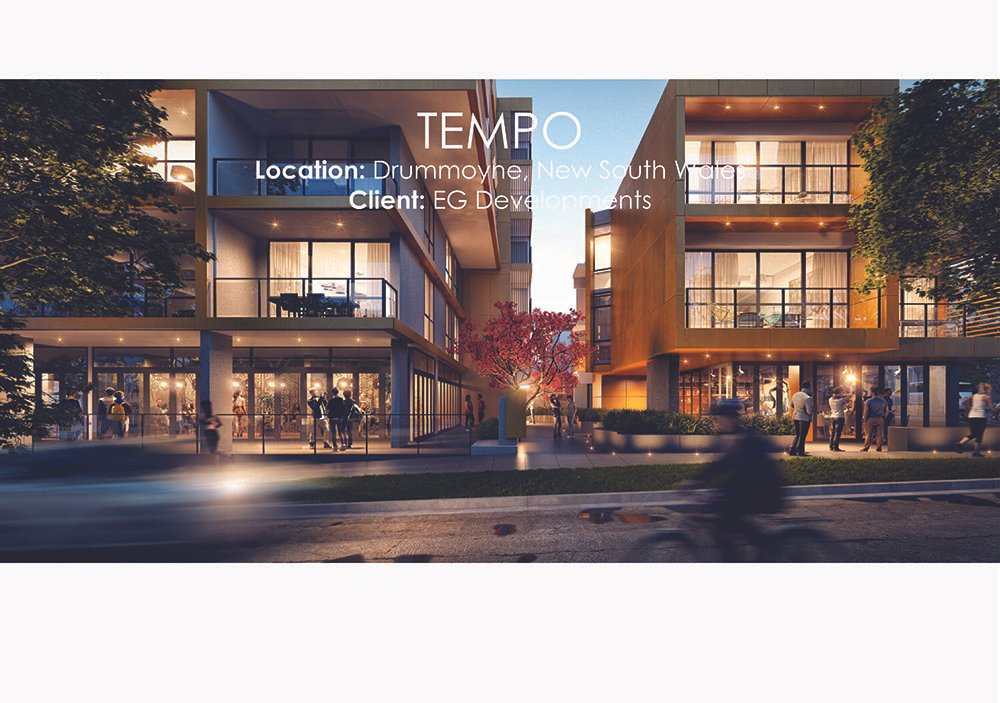





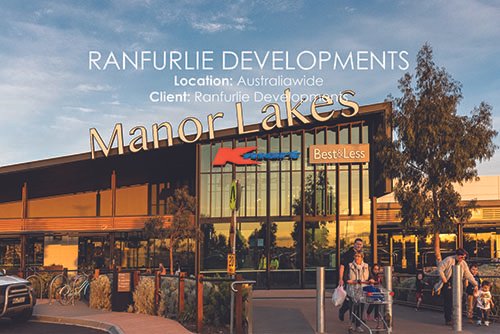
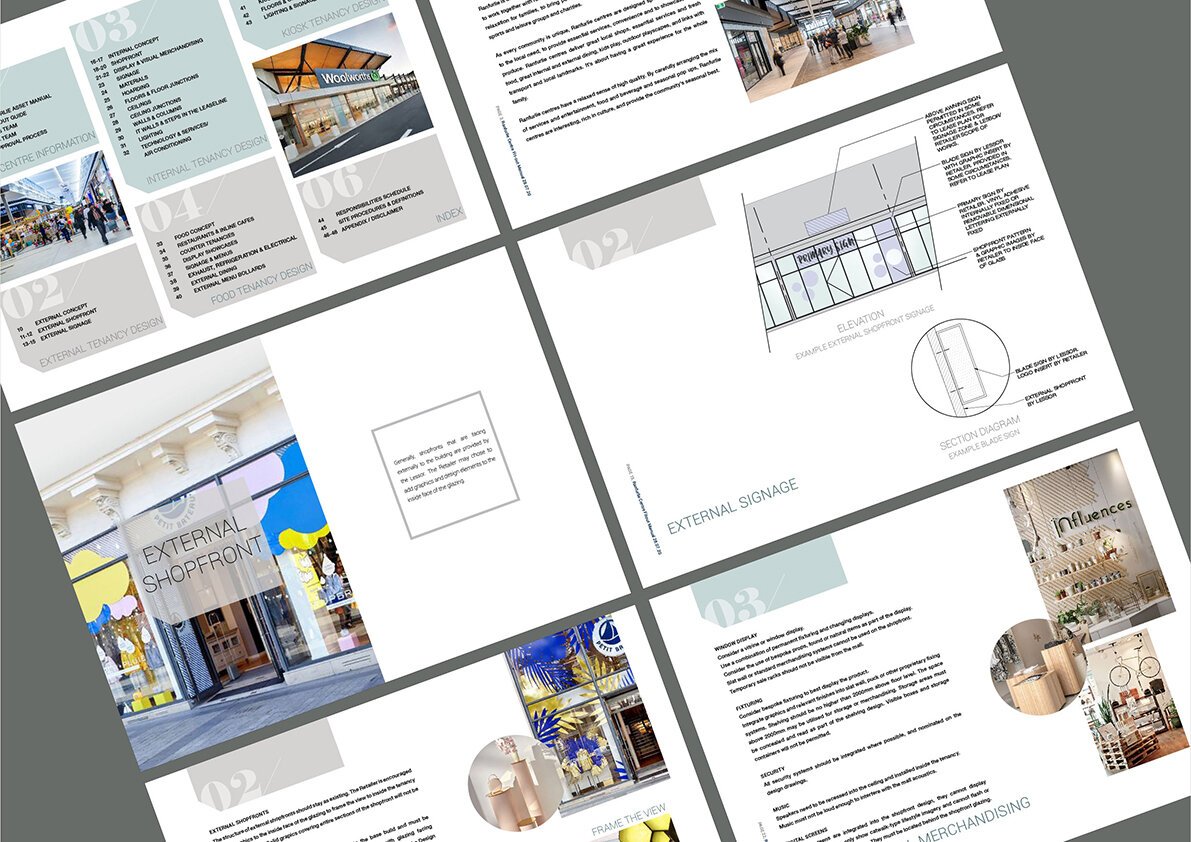
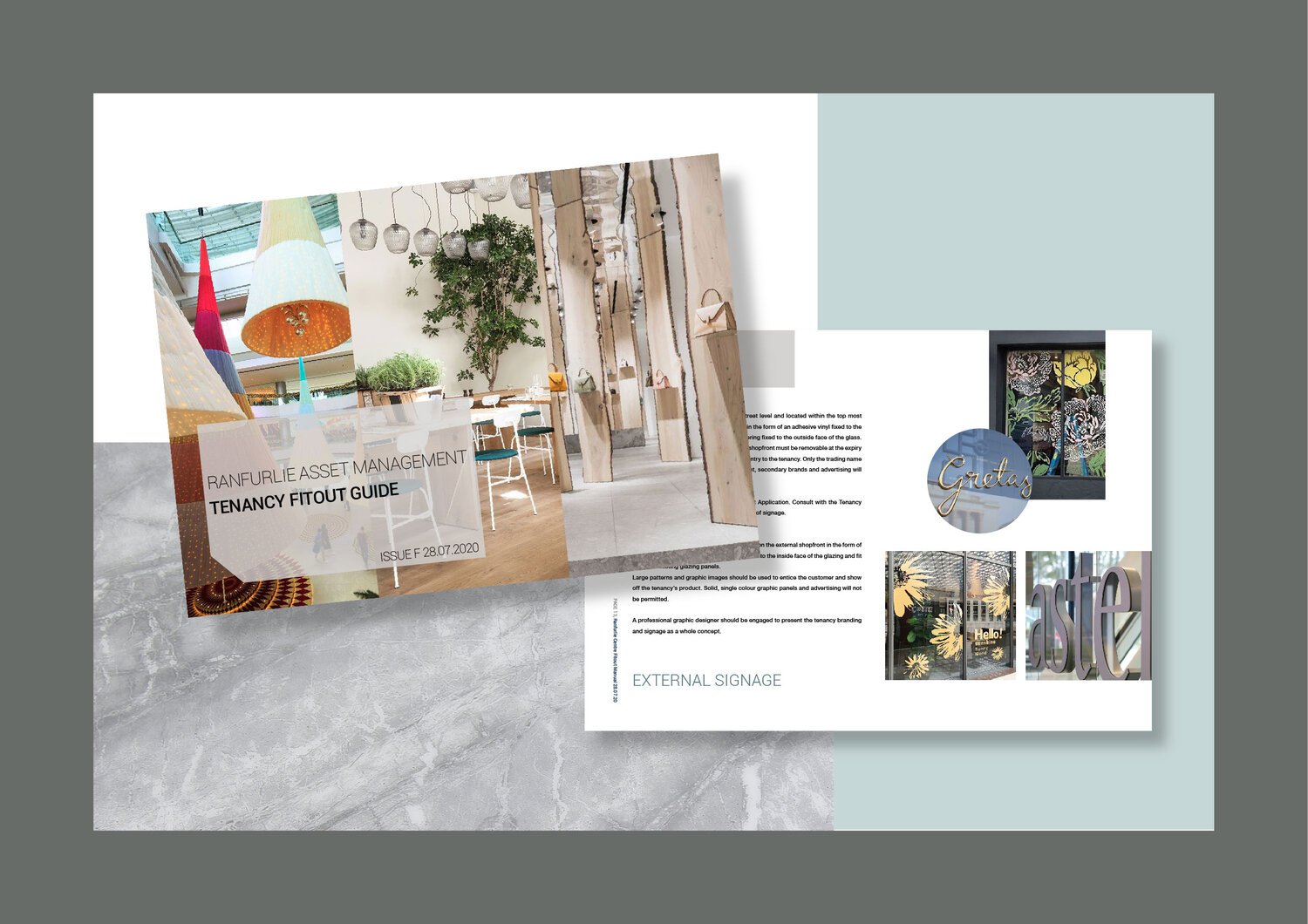
Preparation of Lease Plans
Retail Design Management
