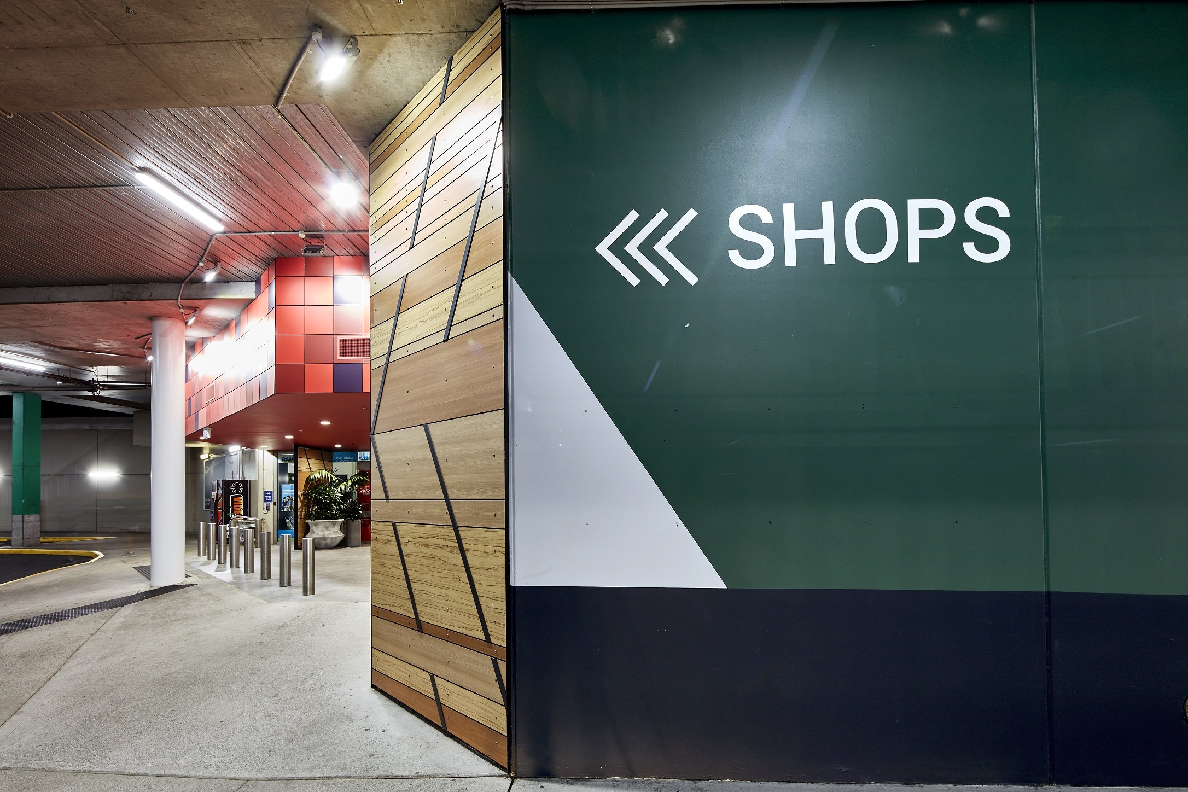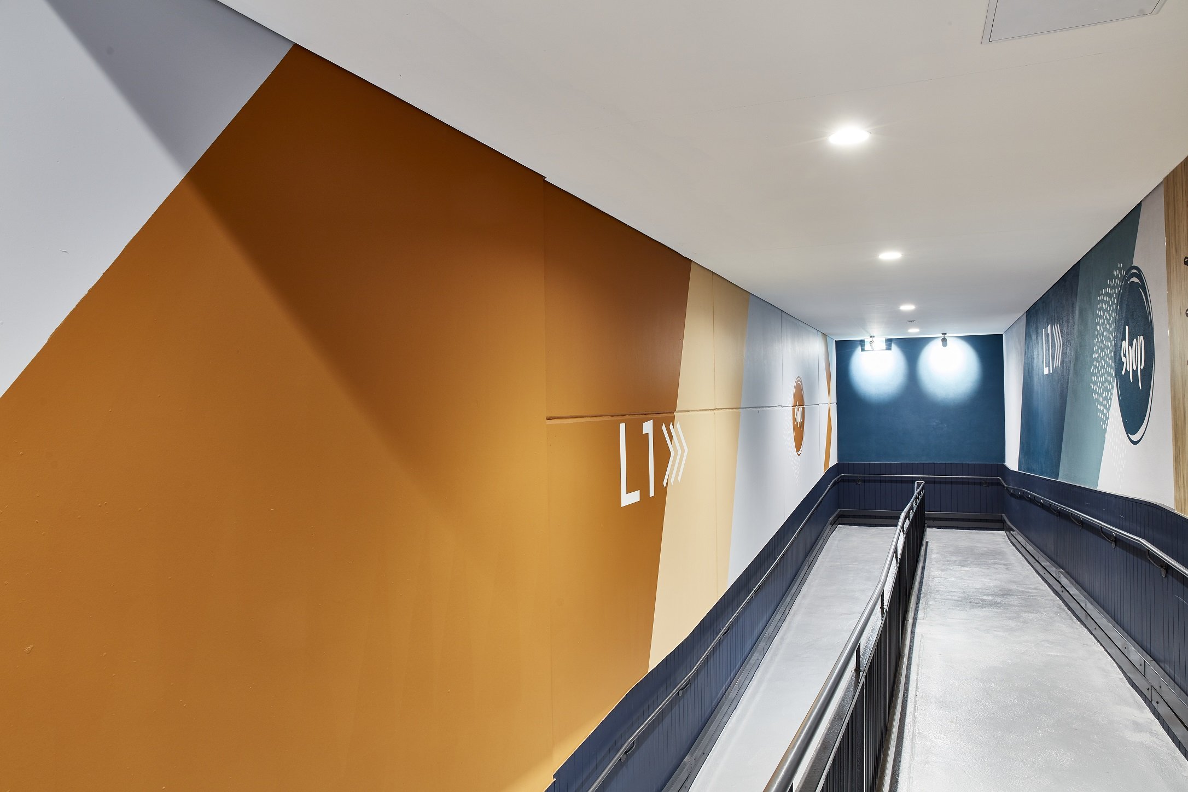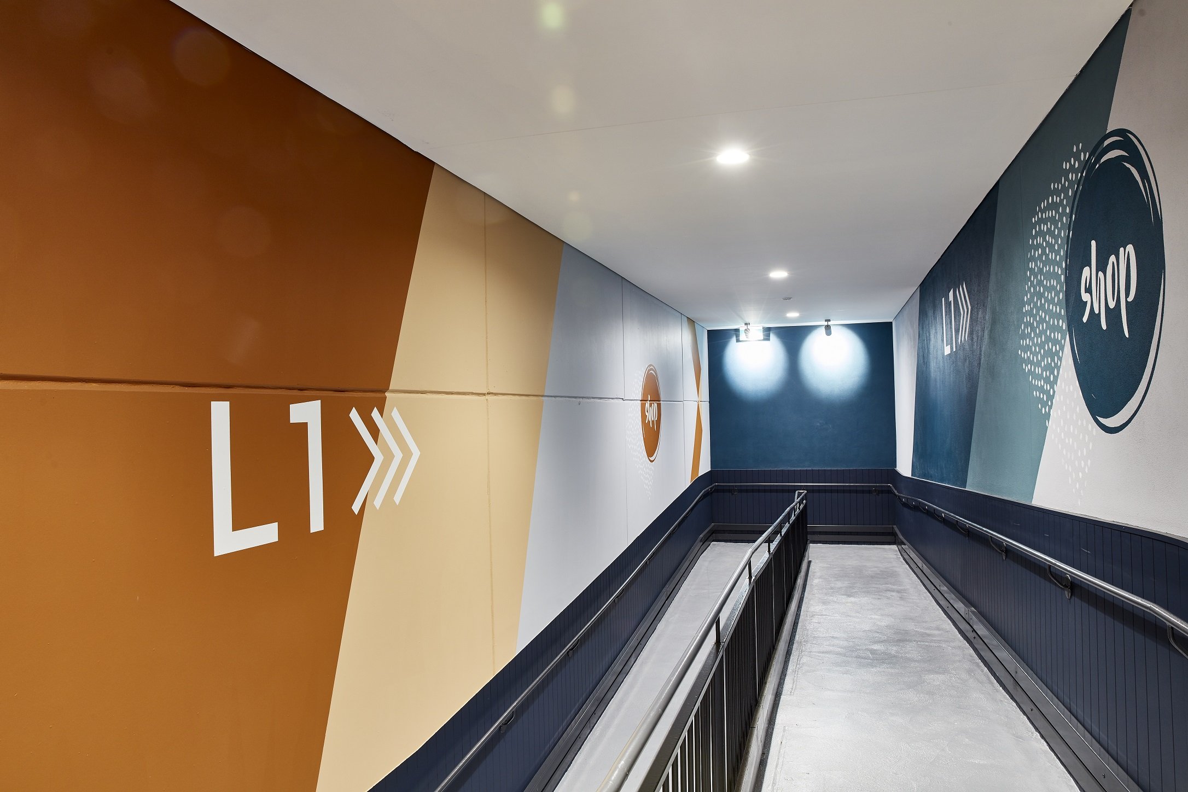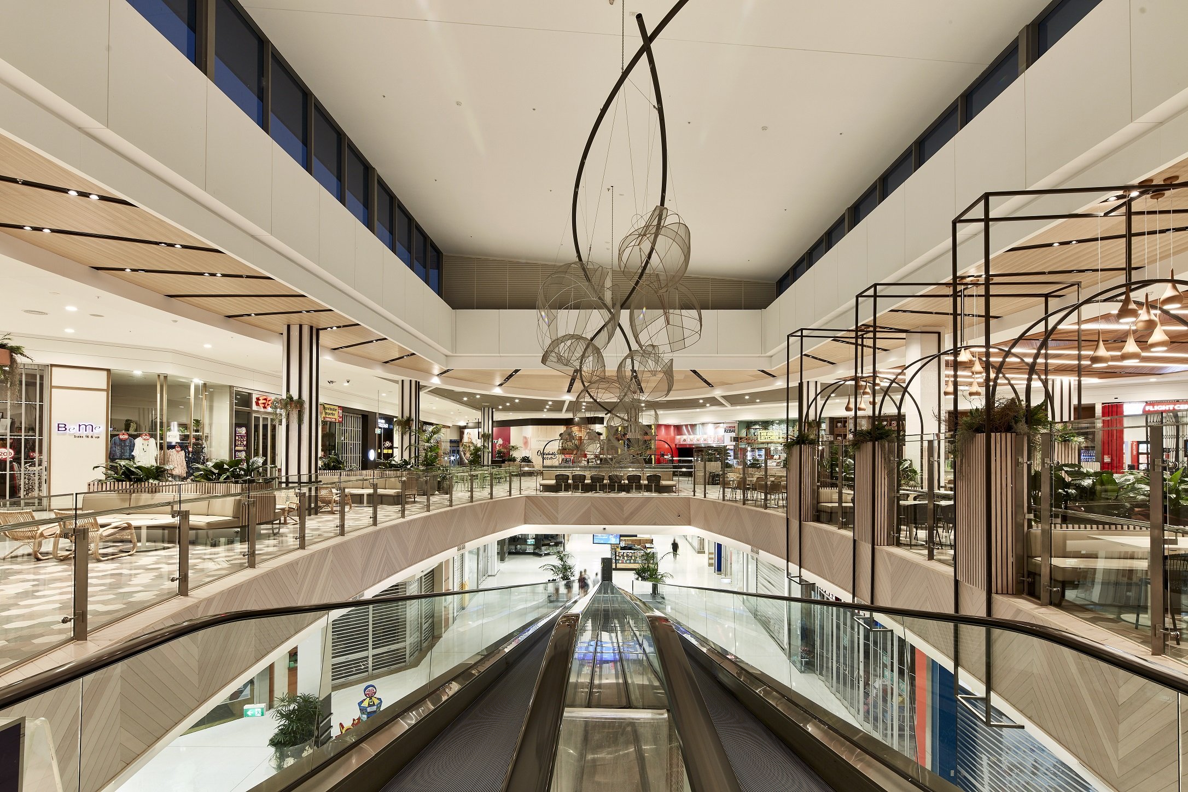
Dapto Mall
Food Court & Entry Statement
"Bring the Outdoors In" was the guiding concept for this upper-level dining precinct, designed to create a space that felt lush and abundant, a place to escape. The challenge was to bridge the more dynamic, bustling atmosphere of the mall level below with the tranquil and relaxed vibe of the upper dining area. To achieve this, layers of greenery were integrated into customised joinery.
The design features a mix of intimate nooks and open dining areas, allowing for both private moments and a sense of connection, all while maintaining a visual link to the energy of the mall below
The palette incorporates a mixture of timbers and metal alongside green & neutral upholstery to create calming atmosphere. The hexagonal flooring is a subtle nod to the outdoor garden pavers, adding a formal touch reminiscent of a garden setting.
Capitalising on the height of the space, seating around the void is enveloped by large canopies, creating an eye-catching vista visible from the level below. This design not only enhances the sense of openness but also draws attention to the space’s elevated, nature-inspired aesthetic, making it a standout feature from both inside and outside the dining precinct.
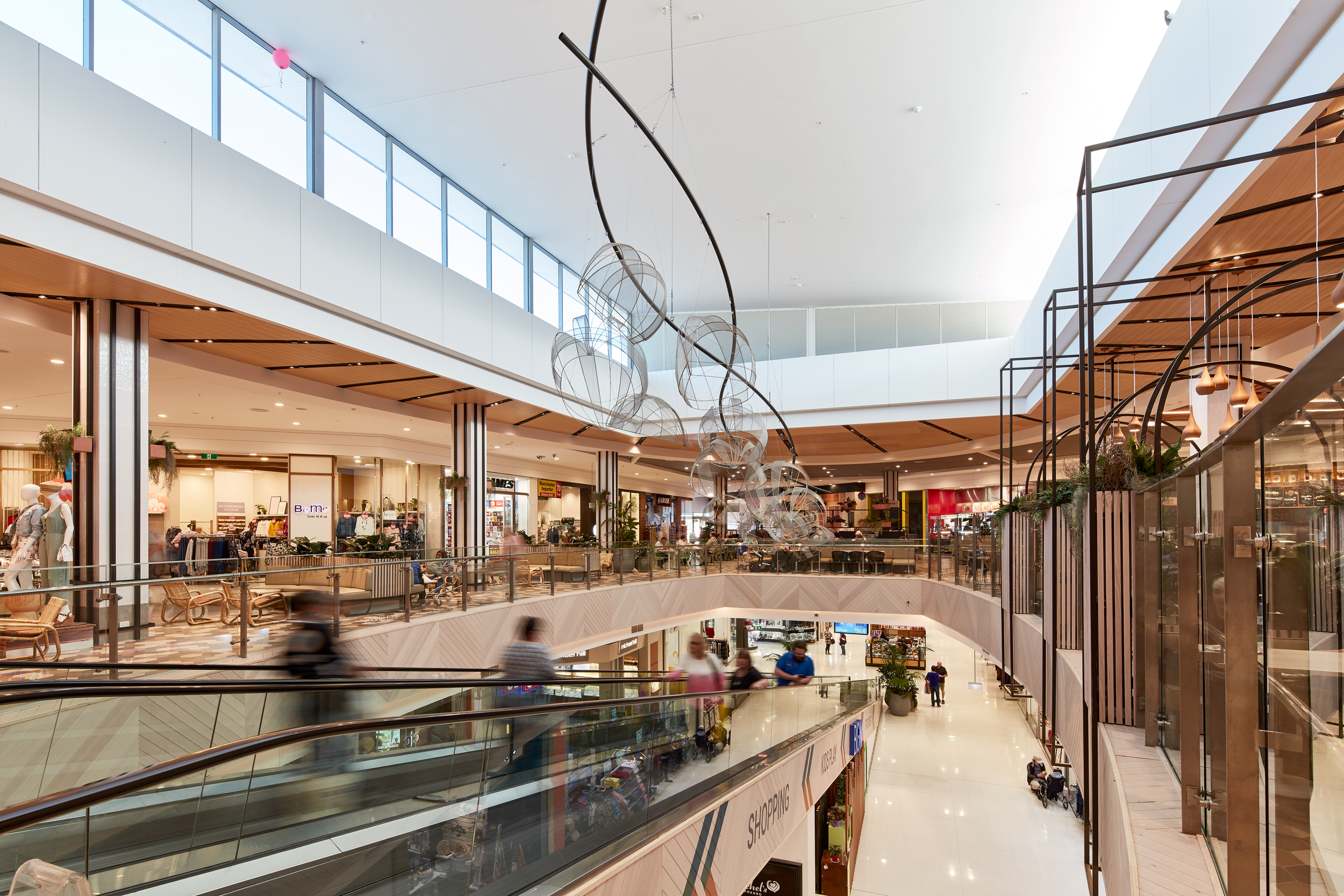






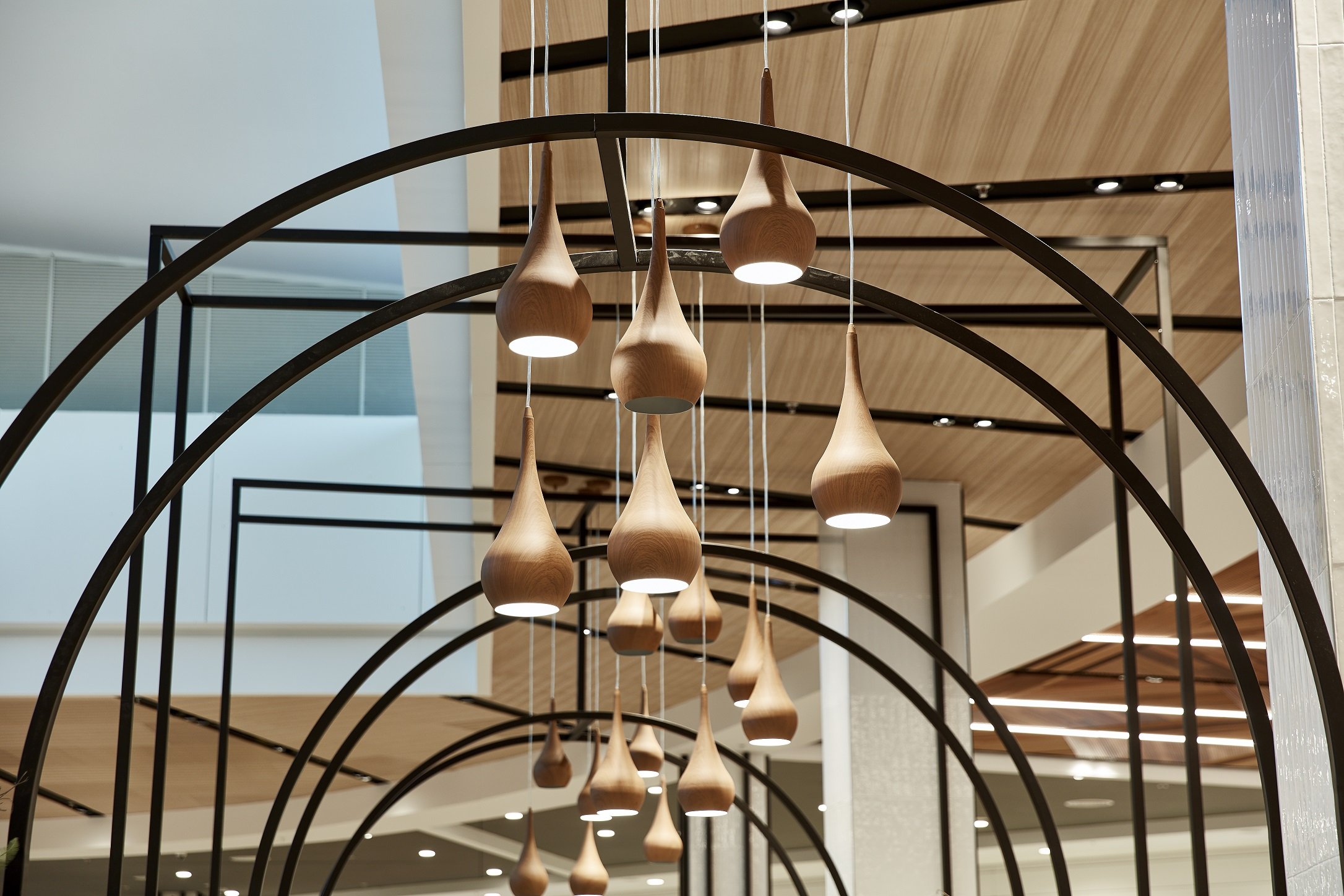

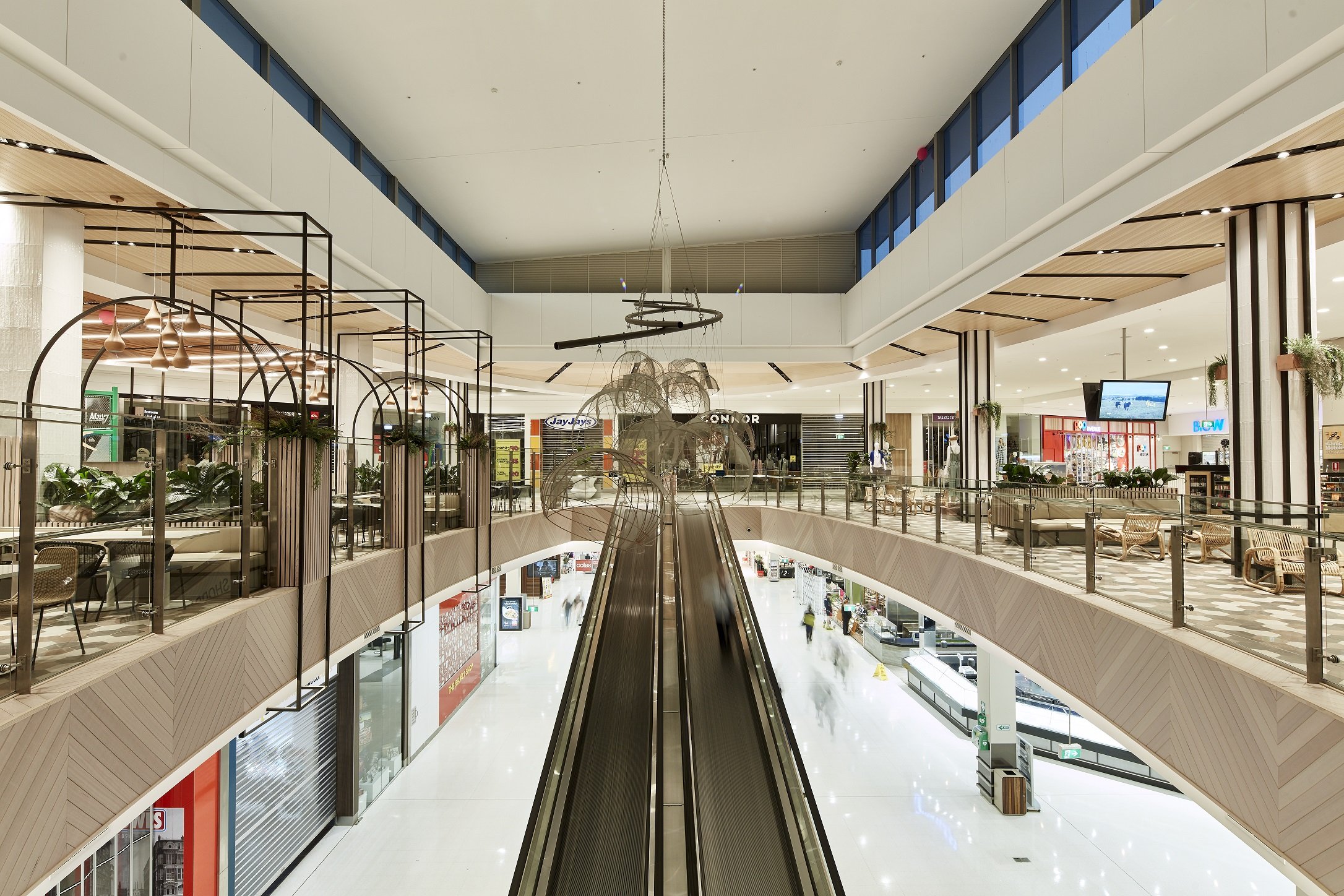


Location: Dapto Mall, Dapto NSW // Client: AMP // Builder: ATG Projects // Project Management: TCB Project Management // Photographer: Steve Brown
Scope: Interior Design of Food Court and External Entry Statement

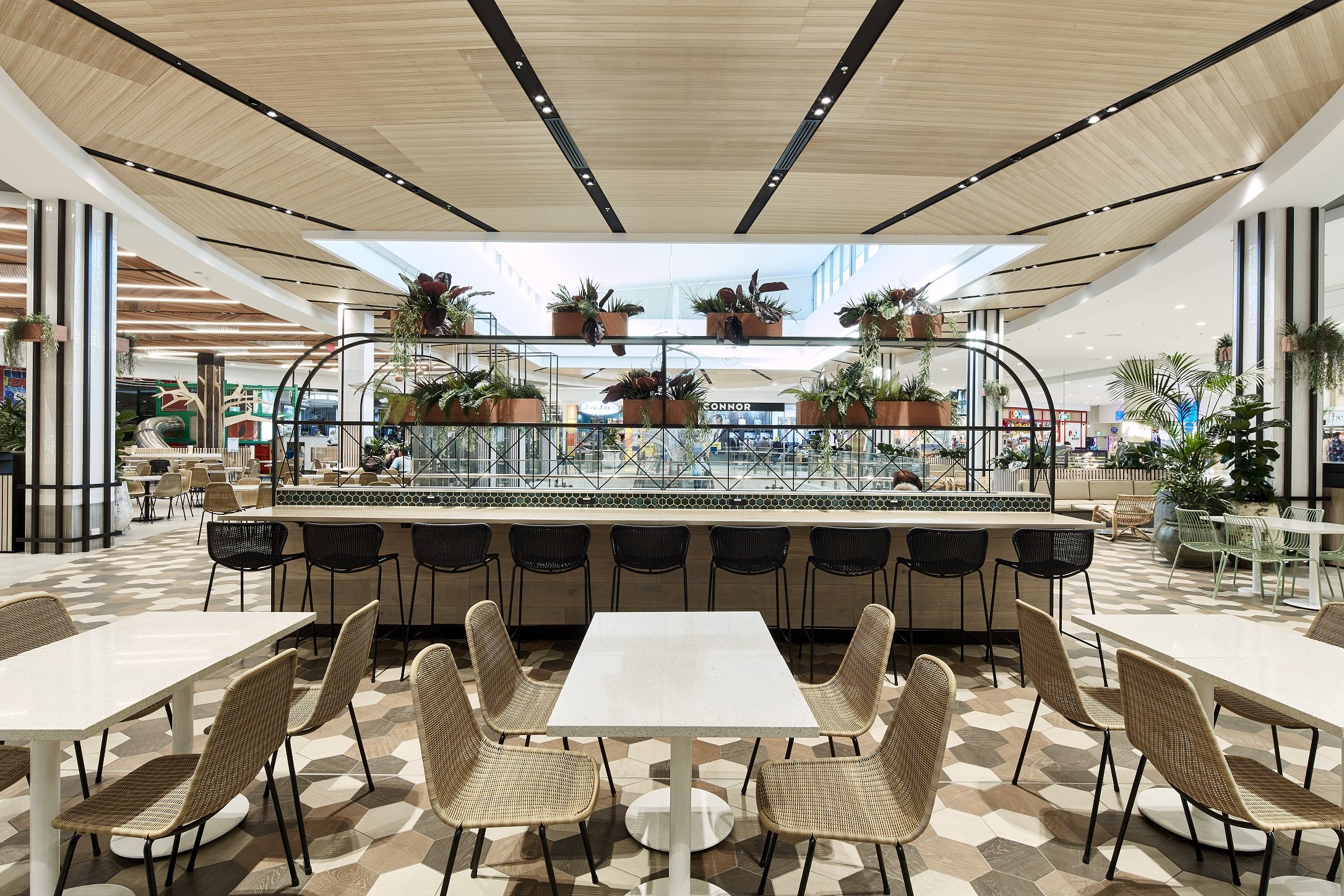





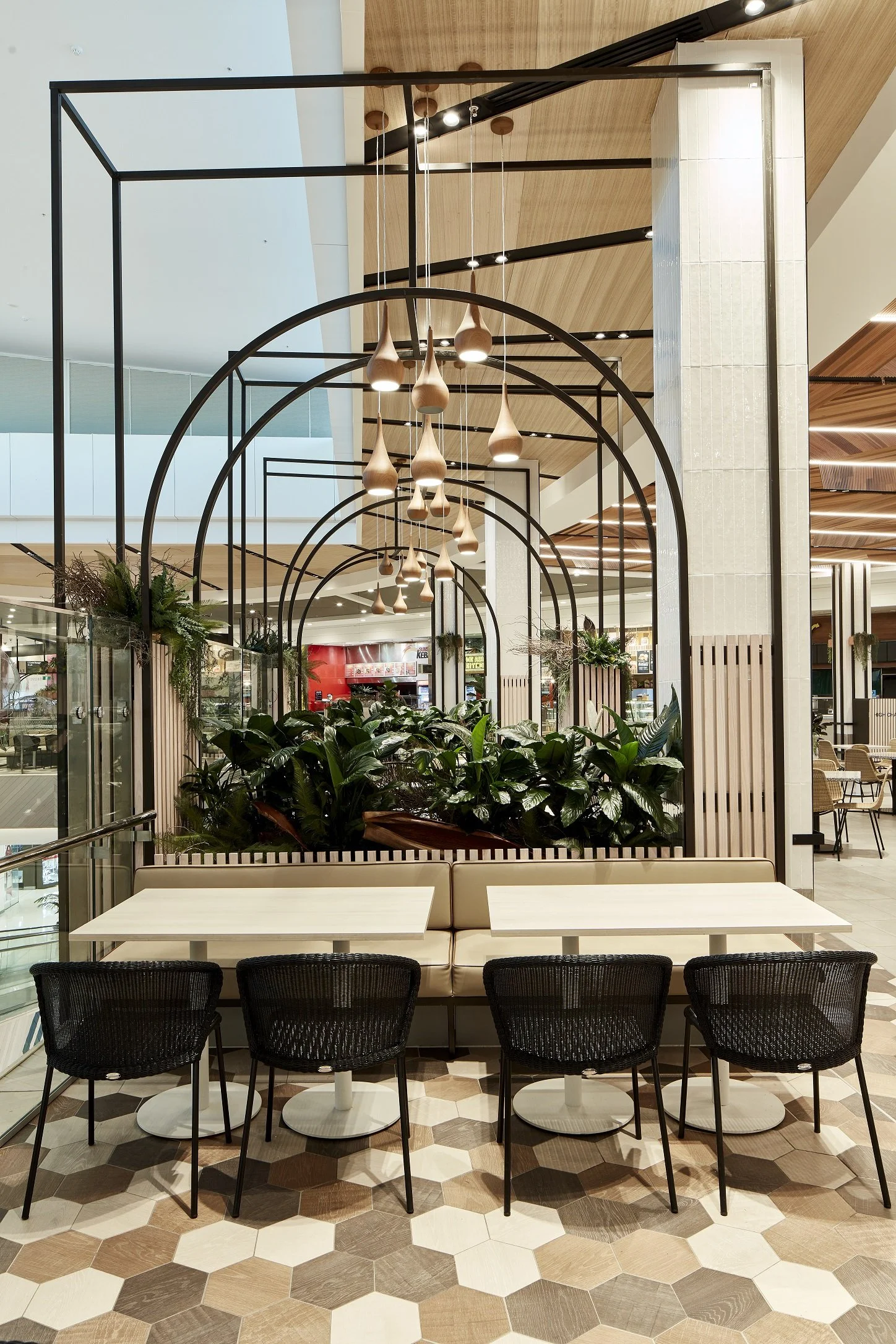



Kids Play
This playscape is part of the ‘Bring the Outdoors in’ concept for the Level 1 Dining at Dapto. Parents can relax while kids go wild.
Location: Dapto NSW // Client: AMP // Builder: Playon! // Project Management: TCB Project Management // Photography: Steve Brown
Scope: Design of Kids Play in collaboration with Playon!


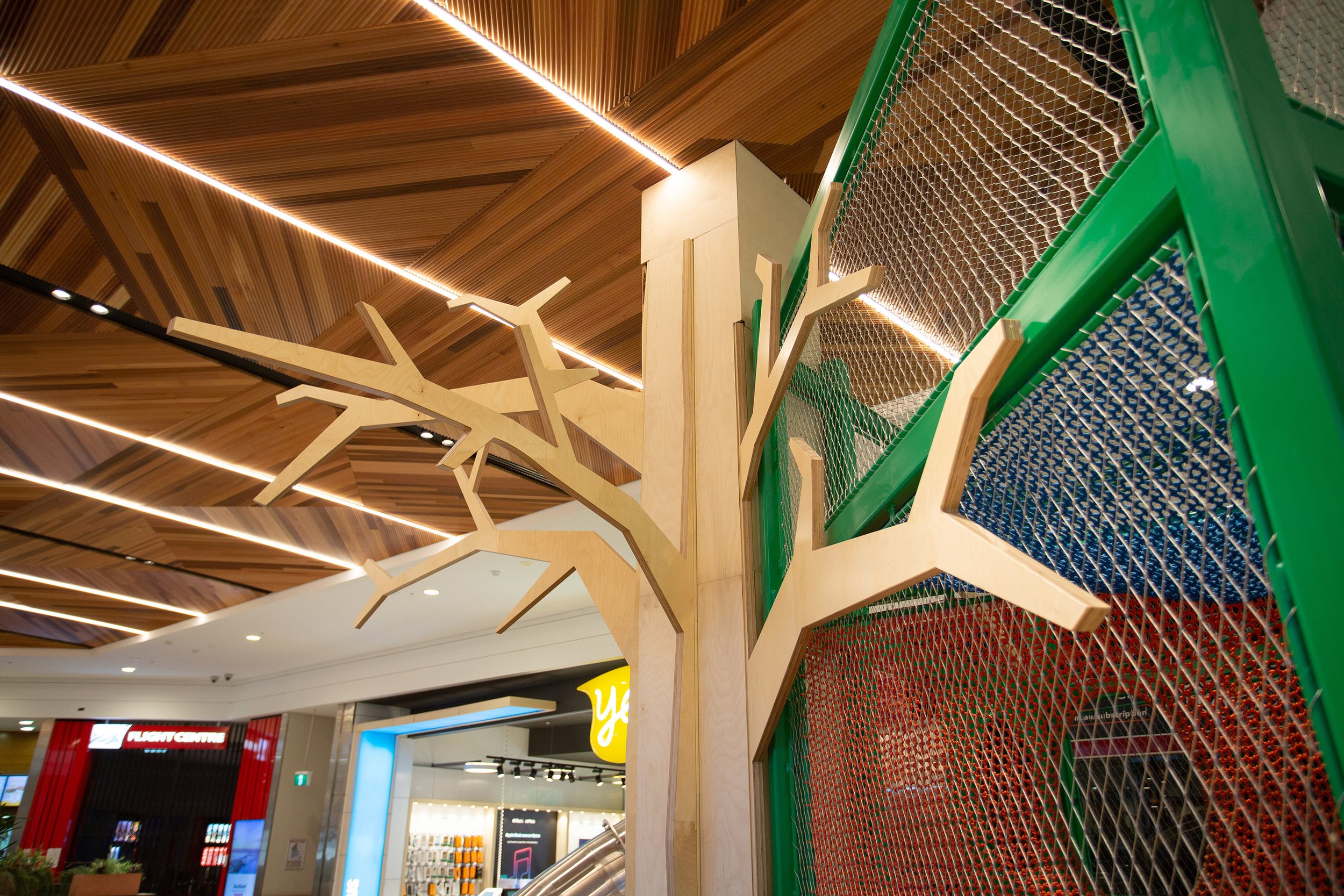
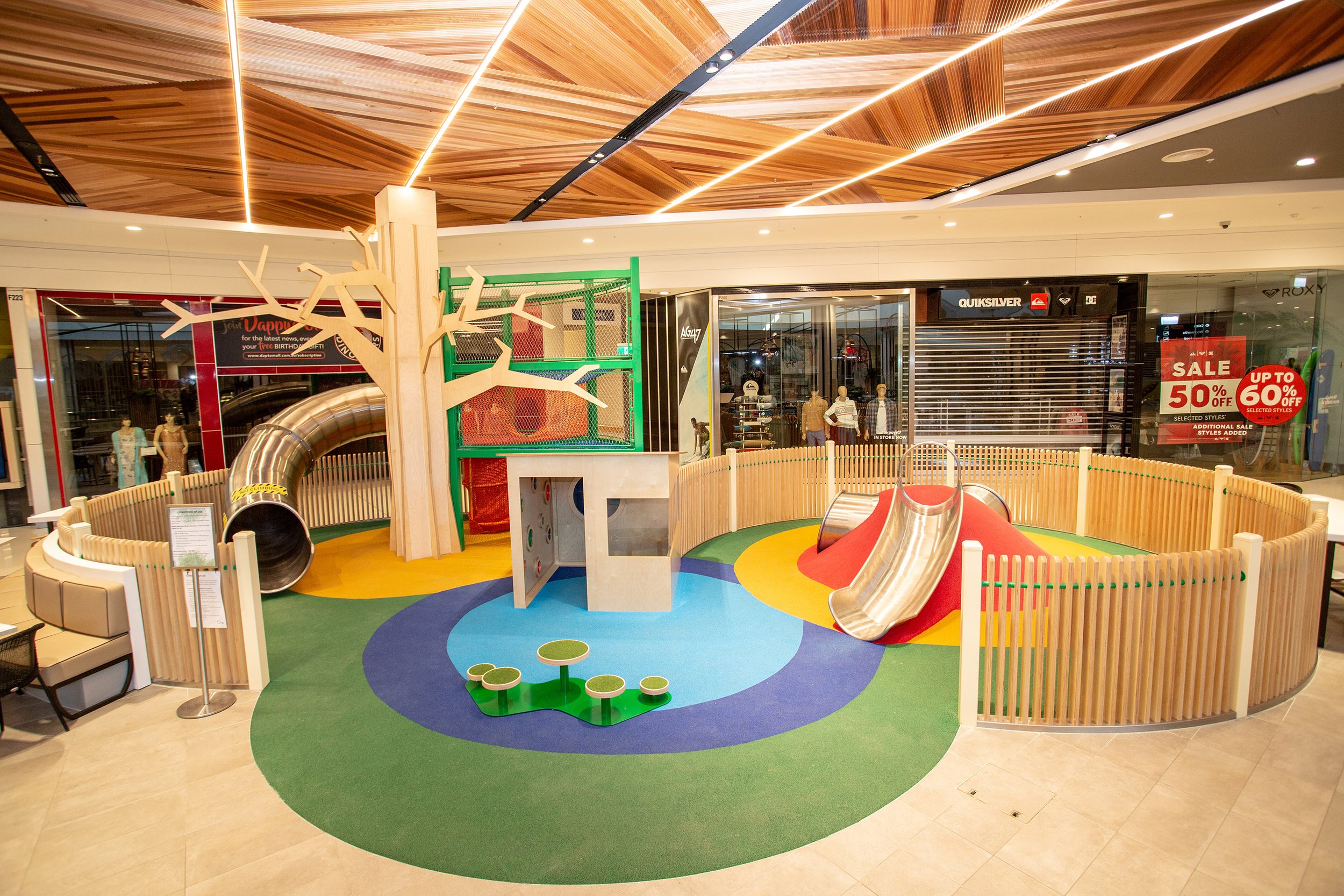



Wayfinding Signage
Location: Dapto NSW // Client: AMP // Builder: ATG Projects // Project Management: TCB Project Management // Photography: Steve Brown
Scope: Interior Wayfinding & Direction Signage





