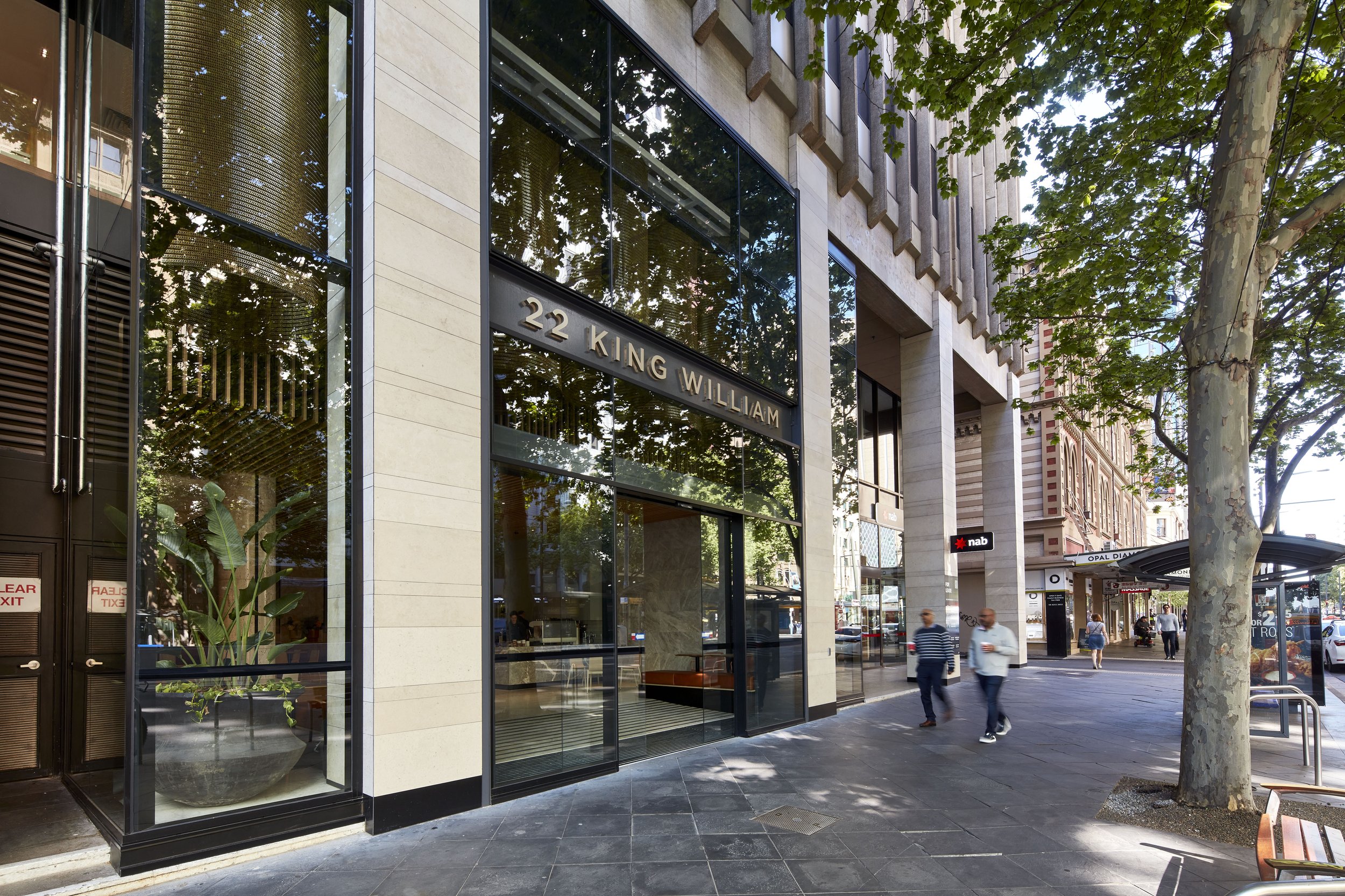
22 King William
The new glass box, which extends gracefully in front of the original building line, serves as a striking juxtaposition to the established architecture while enhancing the overall streetscape. Positioned prominently along King William Street, a major thoroughfare in Adelaide, this bold design creates a visual dialogue between the historic fabric of the area and modern architectural sensibilities. The double-height frontage allows for a dynamic and inviting sense of scale, contributing to the building's presence and interaction with the surrounding environment.

















While the glass box introduces a contemporary material language—smooth, transparent glass that blurs the boundary between interior and exterior—it is thoughtfully designed to harmonise with the existing heritage structure. The use of modern finishes subtly references the original building’s form, proportions, and materiality, creating a seamless conversation between the past and the present. For instance, the glass may feature delicate textural patterns or framing elements that evoke the classical detailing of the original building, while the sleek surfaces and minimalist design emphasize the contemporary transformation.
The careful consideration of these elements ensures that the new addition does not overwhelm the historic architecture but rather complements it, enhancing the overall aesthetic experience. This design approach reflects a sensitivity to both the rich cultural context of Adelaide's architectural history and the forward-looking ambition of modern urban development. The result is a building that feels timeless, grounded in its heritage, yet unmistakably modern in its expression, offering a striking addition to King William Street's evolving urban landscape.
A contemporary transformation
The sleek surfaces and minimalist design emphasize the contemporary transformation.
The careful consideration of these elements ensures that the new addition does not overwhelm the historic architecture but rather complements it, enhancing the overall aesthetic experience.
The internal fitout extends the exterior design with a refined palette of natural materials, such as timber, stone, and polished concrete, creating a warm, sophisticated atmosphere. The oversized mesh pendant lighting in the entry makes a bold statement, guiding visitors into the lobby with dramatic flair. This striking lighting, combined with the tactile materials and open space, sets a contemporary tone while maintaining a sense of warmth and luxury. The design flows seamlessly from the lobby into the rest of the interior, offering a cohesive and inviting experience.
Location: 22 King William St, Adelaide // Client: Broadmoor Management // Builder: Mossop Construction & Interiors // Photographer: Steve Brown
Scope: Upgrade of 22 King William facade, lobby and cafe

