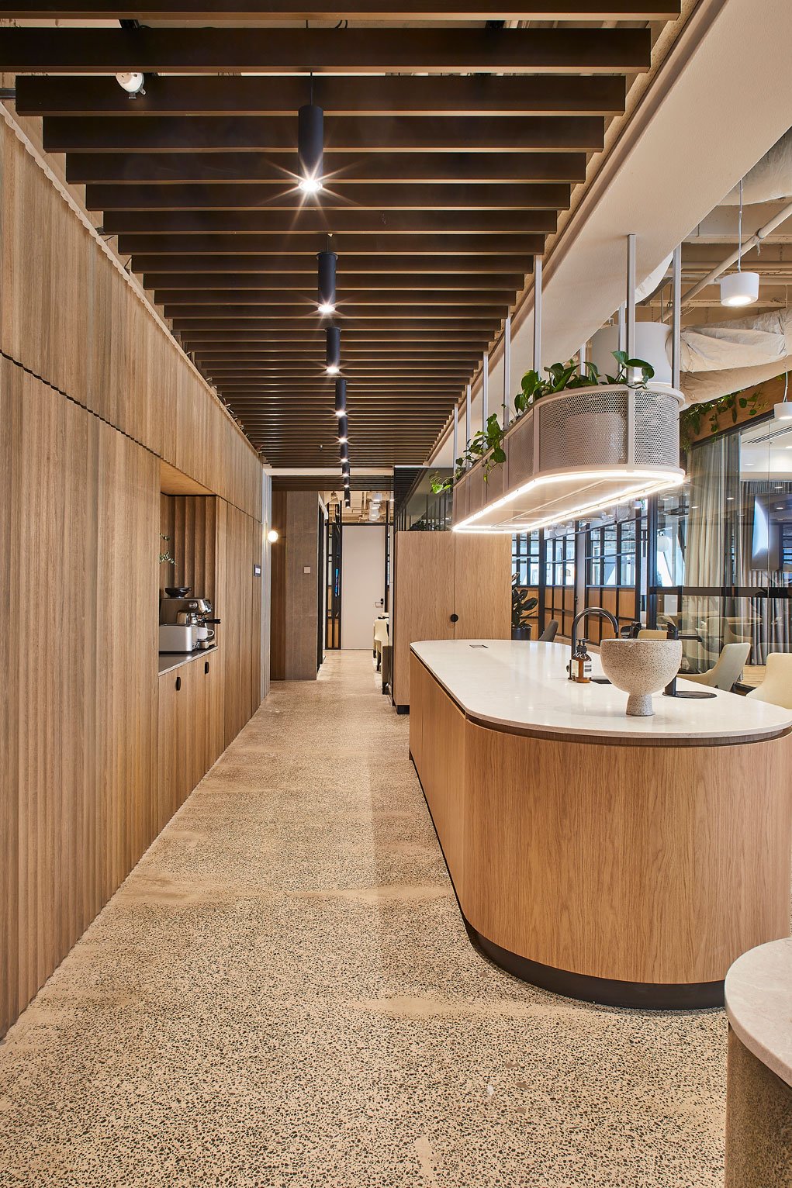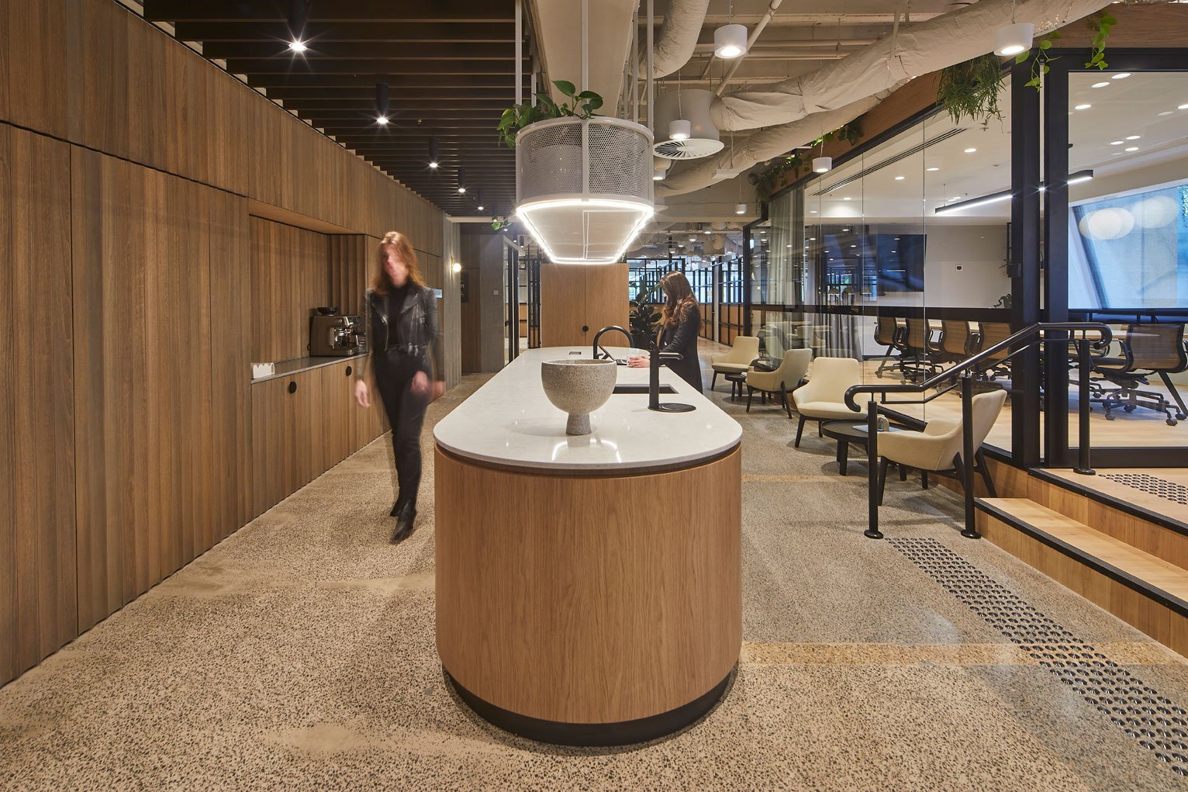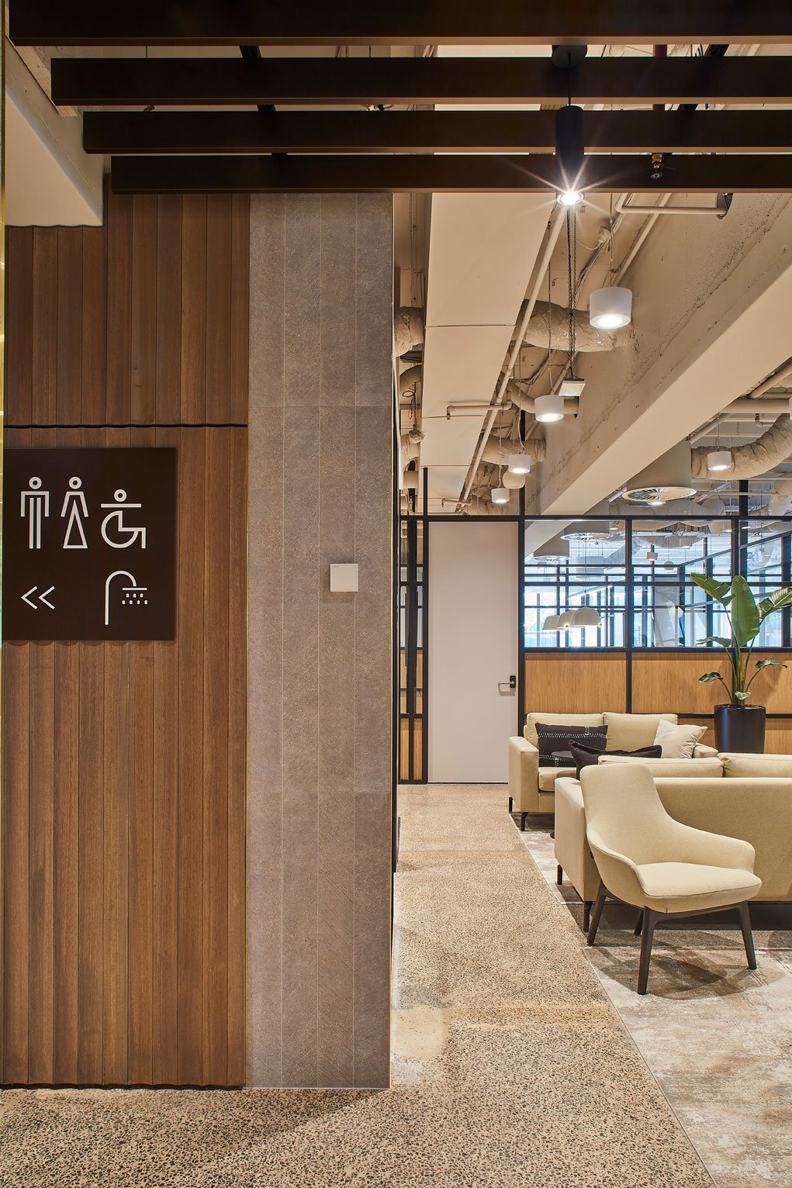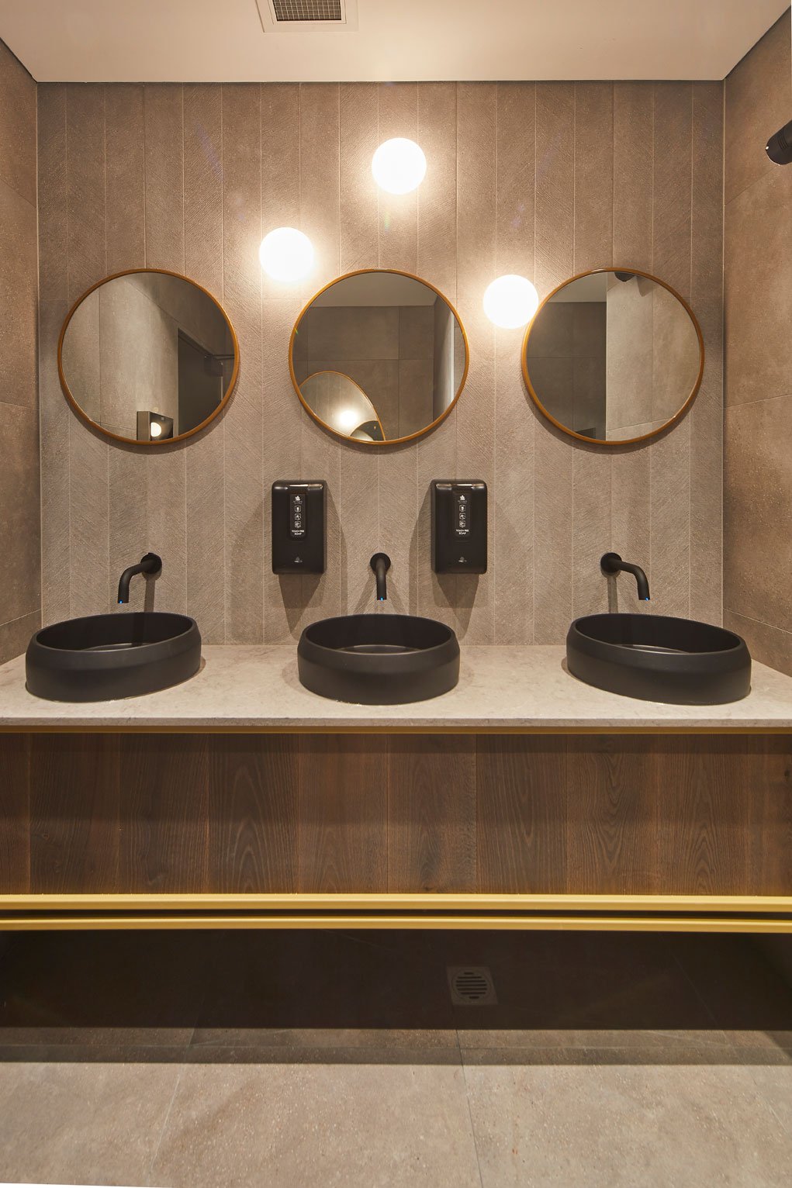14 Martin Place
Ground Floor Lobby
Embracing the building's architectural heritage, the lobby upgrade introduces a modern expression to the interior. A careful blend of natural stone and contemporary details creates a sense of modern sophistication, while remaining respectful of the building’s historical significance. The design enhances the space with sleek, refined elements that complement the timeless features of the architecture, resulting in a harmonious balance between the past and the present. The upgraded lobby serves as a welcoming, elegant introduction to the building, reflecting both its storied past and its forward-looking future.
Location: 14 Martin Place, Sydney NSW // Client: Abacus Property Group // Builder: SMLXL // Photographer: Steve Brown
Scope: Refurbishment of the ground floor lobby.









Level 7 Lobby & Amenities
Building upon the ground floor lobby upgrade, the design seeks to further elevate the building's character and enhance the experience for its occupants. The design thoughtfully integrates modern elements with the building’s existing features, reinforcing its identity and functionality. Special consideration is given to its prime location within Martin Place, Sydney, ensuring the space reflects the vibrancy and significance of the area. By combining stylish, contemporary details with a sense of place, the design fosters a welcoming, sophisticated environment that seamlessly connects with its surroundings while enriching the experience for all who enter.
Location: Level 7, 14 Martin Place, Sydney NSW // Client: Abacus Property Group // Builder: Girvan Group // Photographer: Steve Brown
Scope: Upgrade of common area lobby & amenities







